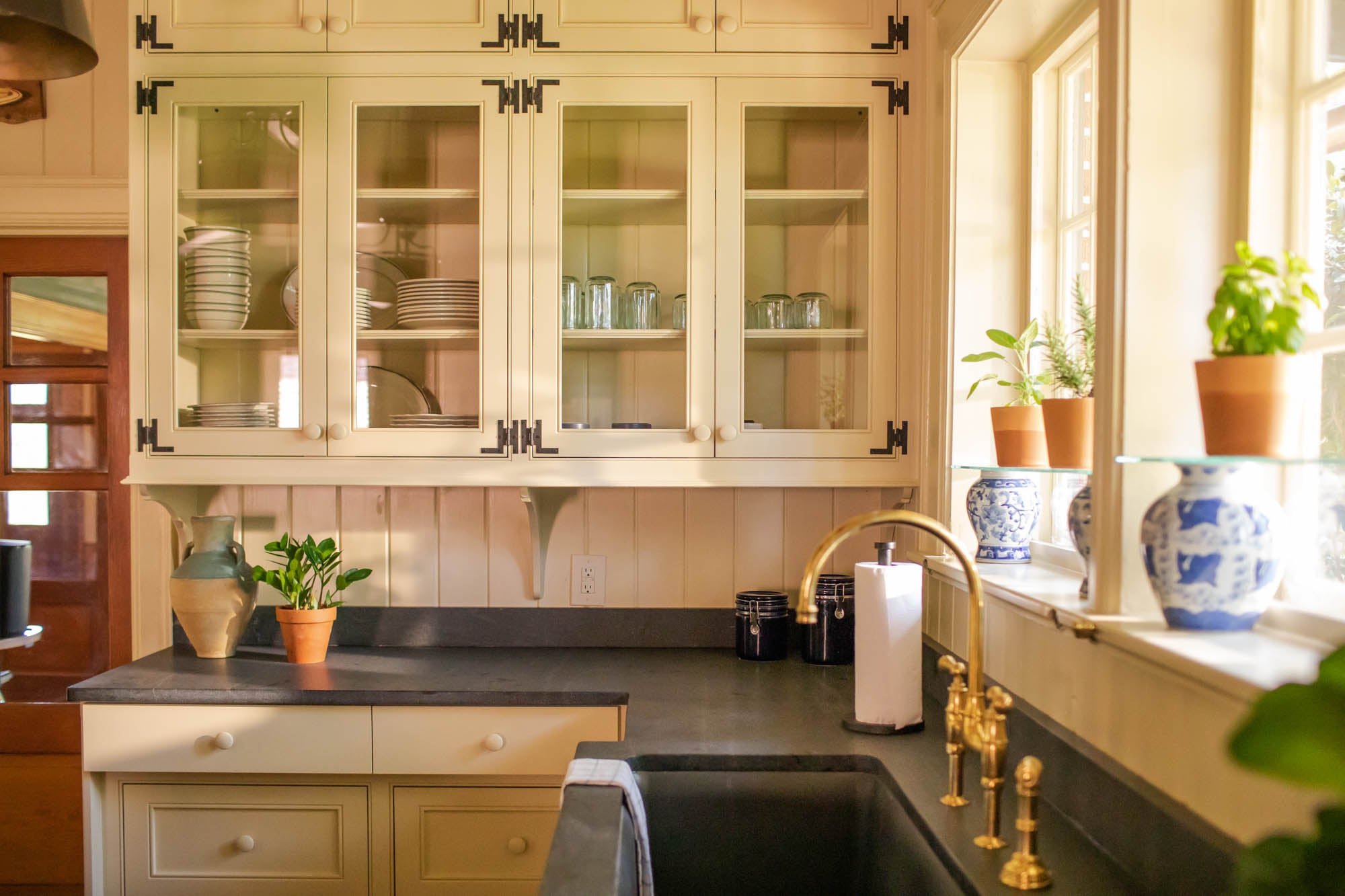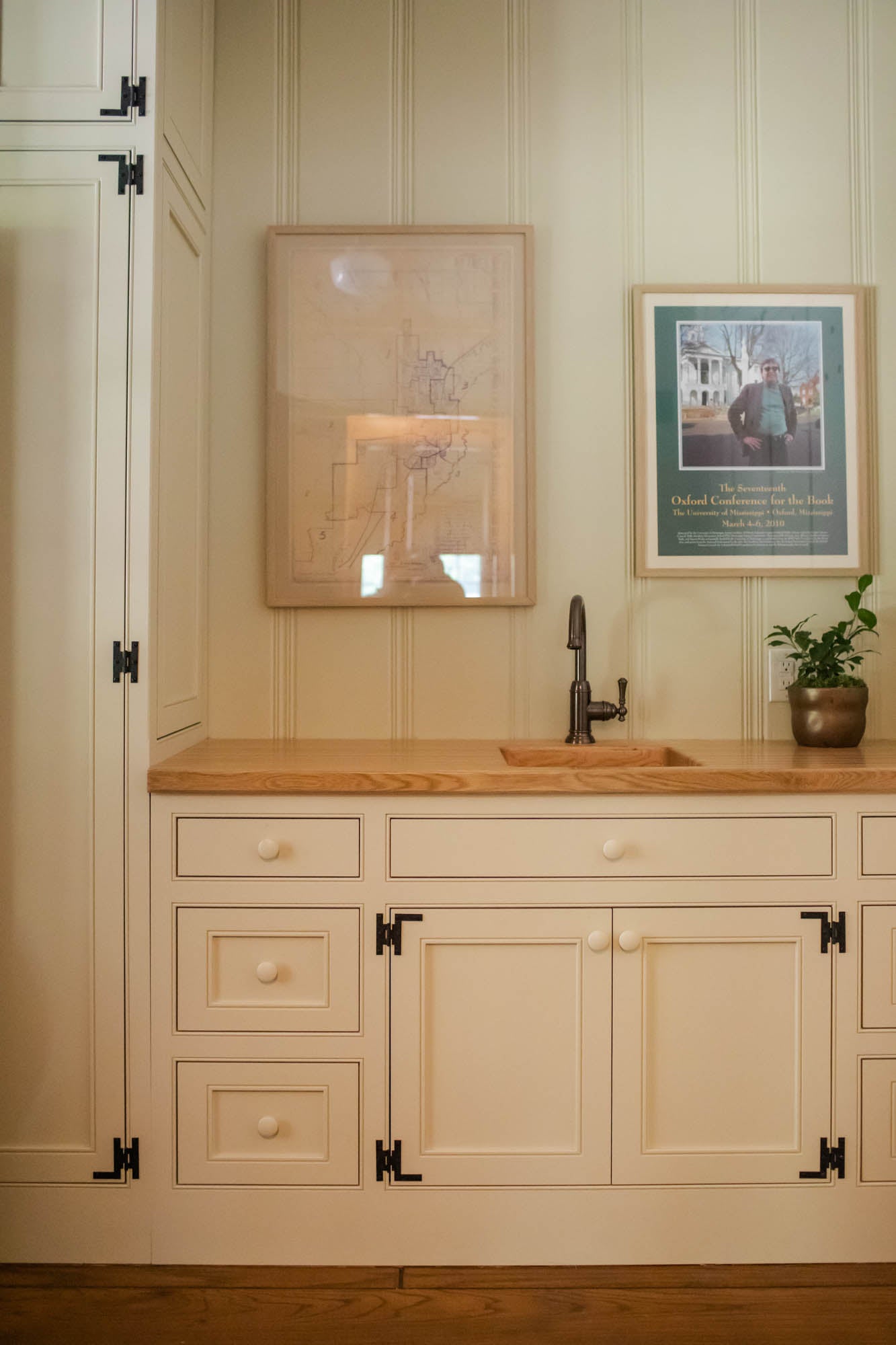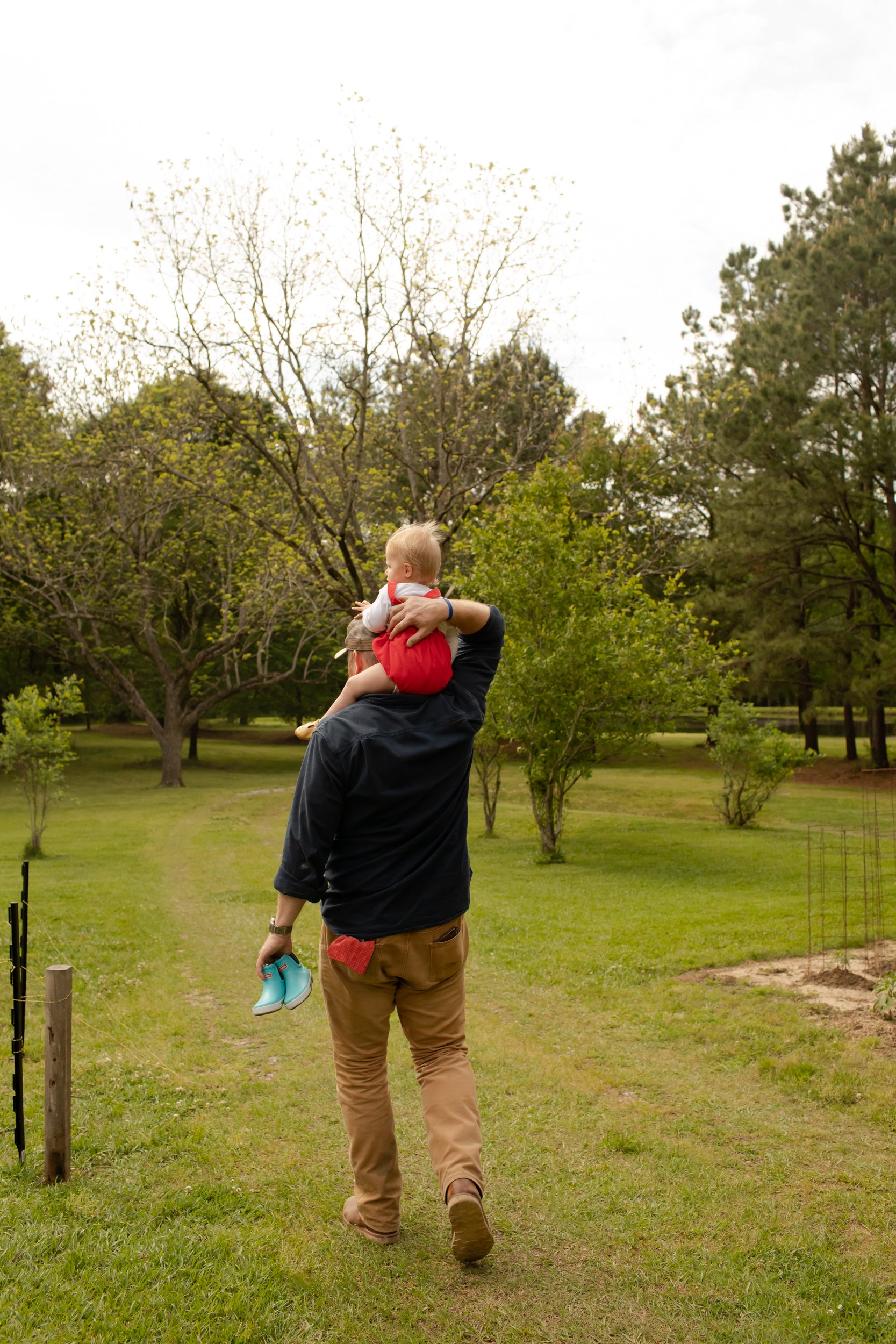The Country House Laurel Mercantile
I grew up climbing dirt mounds and magnolia trees in the country, playing a game I called “post office” wherein I would climb to the top of the tree and scratch a message into the velvety backside of a magnolia leaf, then drop it for my mom or cousin or brother to find and read when it landed. The bathwater was brown at the end of the day, my hair in tangled knots, mosquito bites on my legs, smelling like the wind and dirt of the natural world. When Mae was born we realized how small our girls’ natural world had become: a dollop of city grass in a fenced yard, a swing, a kiddie pool on the back porch. Our bathtub stayed concerningly clean. If what we were after is a low-tech-hands-on childhood for Mae and Helen, we had to get them out in the country. And soon, Ben found that a beautiful old farm property in the country near family land was on the market. While we could never leave behind our craftsman cottage in town and all its city living charms, we took a leap and bought the farm, knowing it would require some renovation to repair and revive the 90 year old brick Tudor.
The kitchen is where my inspiration for the old English farm began: I had visions of Ms. Patmore and Daisy in the Downton Abbey kitchen. I obsessively watched the show looking for cues on how to detect the exact shade of creamy antiquity on the cabinets. Ultimately, I landed on Netsuke from Sherwin Williams and let the color carry over to the keeping room to keep them feeling like one cozy English-inspired shared space with fluffy plaid and velvet armchairs gathered around the wood burning fireplace, inset cabinet doors and exposed hinges to keep it feeling elegantly utilitarian, and inexpensive black mist honed granite countertops and sink apron that mimic the luxury of soapstone without the soft and chippy maintenance issues. The US-made BlueStar range and fridge are enameled in a black brown paint in a nod to antique appliances. The living, dining and study all have the original coffered beam ceilings and Ben spent many early mornings in his shop carefully replicating the millwork using wood salvaged from the house to install on the kitchen ceiling. No one would ever imagine it wasn’t always this way.



In the laundry room, I looked to English boot rooms for the best way to elegantly store muddy farm boots and wet rain jackets and kept finding vented wooden locker systems. Ours house tons of boots and shoes, the winter coats, girls’ backpacks and tiny shoes. The oak butcher block countertop is built for durability and utility, and an gilded frame antique oil portrait of a woman I found in a flea market years ago keeps watch over the simple wooden folding / diaper changing table I found on Chairish for a steal.


Ben’s study was cleaned and a new light fixture installed. It is otherwise untouched and meant to showcase the original solid wood paneling and millwork. It is his analog room, intentionally low-tech. He writes letters on the typewriter in the early morning hours, listens to ballgames on the transistor radio, puts vinyls on the record player. No phones allowed in this room!


Our bedroom and bathroom and the breezeway were built in the 1980s but seamlessly connected to the original 1930s house thanks to the carefully replicated masonry and trim work: high baseboards and wide plank oak floors left over from the construction of the house. The room was so modernly cavernous! The bedroom was built oversized compared the the way homes were built in the 1930s, so we built a library wall and included an antique dinner table turned desk for our home office. Picture lights and a library ladder add more historic charm to the new construction so that people always assume it was always that way, which makes me smile. The bathroom floors are the showstopper, custom designed by me and manufactured by our friends at Mirth Studio in Charleston. They are wide plank hardwood printed with a dark ivory diamond pattern that mimics the diamonds in the Tudor window muntins. A friend of ours is part owner in a South American stone quarry and helped us locate Calcatta gold marble slabs for the shower walls, tub surround and vanity top for a steal. The v-groove paneled walls balance the room and feel durable and timeless, but more casual, since so much marble and the arched tub niche feel formal. The inset medicine cabinets and vanity were built from solid walnut, Ben’s favorite species of late.




Upstairs we focused on giving the girls the most magical indoor experience possible: it is a whimsical wallpapered storybook that is very much devoted to the books they love with a children’s library connecting the girls’ bedrooms and a play room with a built-in twin bed for sleepovers we call the Cousin Cubby. In Mae’s room, there was an open hall connecting her room to a utility closet that we needed separation from. We built a wall and ordered a custom made door to fit the uniquely attic-shaped tight space. We kept the original stained glass ceiling light covers in the bedrooms, made by Mississippi’s most famous stained glass master, John Whitt.




Now six months after finishing the renovation, we are spending half our time on the farm—building fences, chasing Baker, cleaning up the trails in the woods, climbing rock piles and pushing the girls swinging from magnolia branches, certain that one day they will swing high enough to capture the dog-shaped cloud in the sky. We have three bathtubs at the farm, and I am wiping a dirt ring clean after every bath. I thank the Lord nightly for his gifts: the sunkissed tiredness at the end of a day spent outdoors, fresh fish on the grill caught from our pond, little collections of seeds and rocks in the pockets of tiny blue jeans.


ncG1vNJzZmivp6x7ra3Uq5ylpZWnsKK606KjnmaTpLpwrsuonqxnmqTCs7rApWatoJVisLDBza2psmWYpMK0sQ%3D%3D